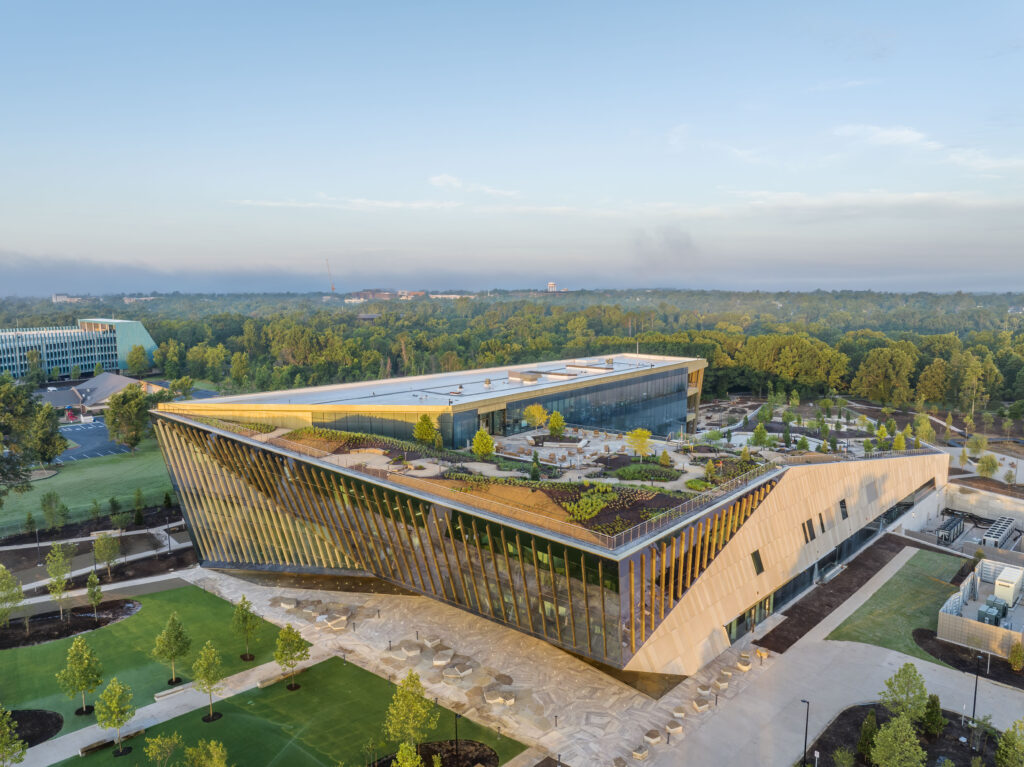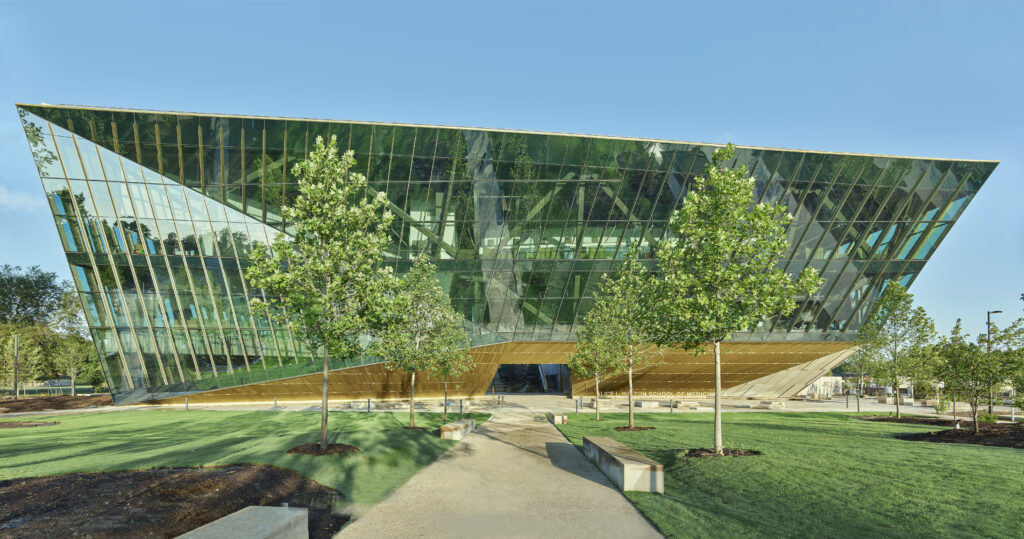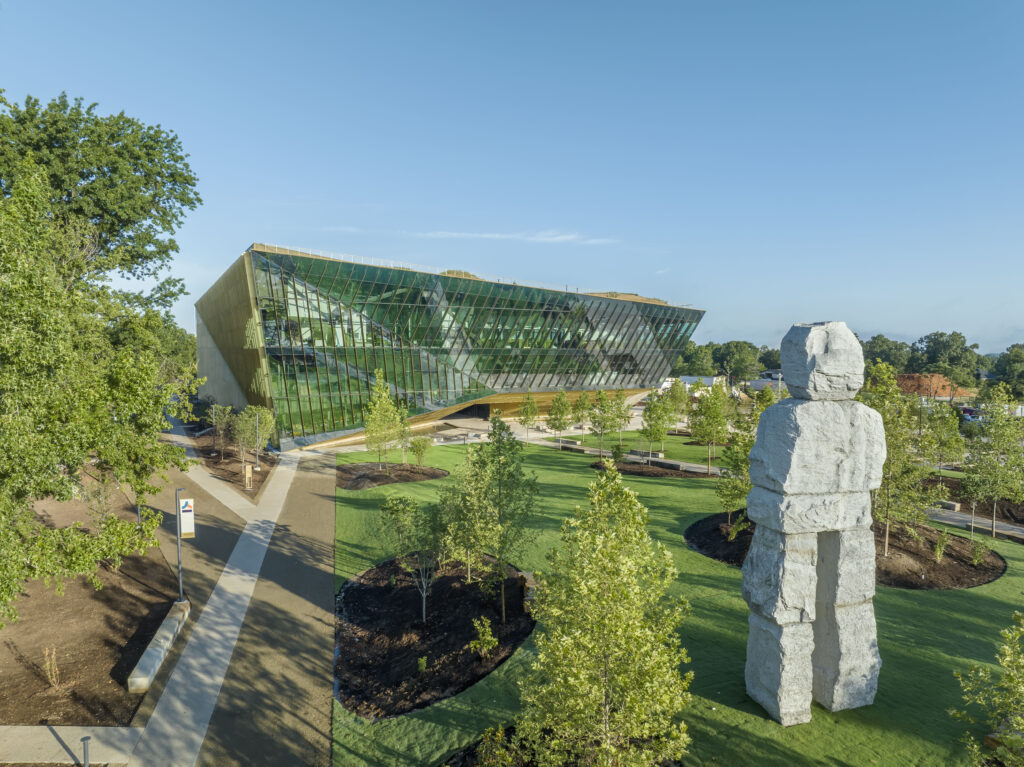Alice L. Walton School of Medicine Announces the Completion of Its Architecturally Acclaimed Building
July 18, 2025
Designed by Polk Stanley Wilcox, the facility is an inspiring and innovative learning environment for medical students

Courtesy of Alice L. Walton School of Medicine.
Bentonville, Ark. (July 18, 2025) – Alice L. Walton School of Medicine (AWSOM) opened its doors to its inaugural class of medical students on Monday, July 14, 2025. This class of 48 students was welcomed to the School’s 154,000-square-foot medical education facility located near Heartland Whole Health Institute and Crystal Bridges Museum of American Art on the 134-acre Crystal Bridges Campus.
Designed by Arkansas-based, architectural design practice Polk Stanley Wilcox with landscape and rooftop park design by NYC-based design and planning studio OSD: Office of Strategy + Design, AWSOM’s building was conceived to enhance the well-being of students, faculty, staff, and visitors. General contractor Crossland Construction, Inc. began construction on the facility after a groundbreaking ceremony in March 2023.
AWSOM, founded in 2021 by philanthropist Alice Walton, is a nonprofit, four-year MD program enhancing traditional medical education with the arts, humanities, and whole health principles. The Medical School aims to train physicians who are devoted to transforming the health of medically underserved and rural communities in Arkansas, its surrounding states, and beyond. Tuition will be waived for the first five cohorts of students. In 2024, the Liaison Committee on Medical Education granted the School preliminary accreditation status.
“An innovative curriculum focused on whole-person care requires an equally innovative building, and Polk Stanley Wilcox’s design delivers in every way,” said founder Alice Walton. “Well-designed spaces play a role in our well-being, and as we train future physicians to successfully tackle the health care challenges of the 21st century, it’s essential that we support their physical, mental, emotional, and social health.”
“Creatively embodying the principles of whole health, Alice L. Walton School of Medicine is designed to transform the future of medical education, transcending traditional boundaries between art, architecture, nature and wellness,” said Wesley Walls, AIA, Design Principal with Polk Stanley Wilcox Architects. “The building emerges from the landscape as a link between nature and community, its unique form and materials creating an academic environment purposefully designed to challenge convention and foster innovation in advancing a new health care model for the 21st century.”
AWSOM’s facility was designed as an abstraction of Ozark geology, with a dramatic front corner entry, creating a protective canopy inspired by natural limestone bluff shelters that are common in the region. The front entrance is covered by a sloping glazing, a brass soffit with a satin finish, and a precast concrete exterior wall. Two-story-deep steel trusses that cantilever over 80 feet make up the primary structure, giving the building its gravity-defying shape.

The building’s glass exteriors reflect the surrounding forest and nearly 8,000-square-feet of perforated brass sunshades help mitigate heat while maximizing natural light.
The interior of the four-story facility is filled with state-of-the-art teaching spaces including the AWSOM Library, Simulation Center, Clinical Skills Center, Anatomy Resource Center with Anatomy Lab, and a Makerspace for students to collaborate on 3D-printed anatomical models and other projects. Students can also utilize recreational spaces like the gym, quiet space, student lounge, and wellness studio.
AWSOM’s landscape, designed by OSD, seamlessly connects the building with the Crystal Bridges Campus trail system, and supports well-being through green spaces that foster community, promote active lifestyles, and provide fresh food. Time spent in nature has been found to lower blood pressure, increase cognitive function, reduce risk of chronic disease, and improve mental health.
“With AWSOM teaching students to proactively treat the whole person, it became clear that a new type of physical environment for health is needed – one that abandons the old formula of a building in a sea of parking, and instead brings us back in balance with the numerous benefits of nature, community, and art,” said Simon David, Principal and Creative Director of OSD. “In this way, the AWSOM landscape is a physical manifestation of whole health principles. The landscape absorbs site and building into one, extending into the paths and woodlands of Crystal Bridges.”
The landscape includes more than 550 new trees and 140,000 native plants. Visitors can explore trails through the forest, a community lawn, tulip poplar walkway, around ponds, healing gardens, meditation terraces, outdoor classrooms, and up through a woodland amphitheater with a 215-foot water feature. AWSOM’s 2-acre rooftop park, the largest in the region, climbs 70 feet from the forest floor, through eroded plateau stonework, and onto an overlook with views of the Ozark landscape.

Photography by Timothy Hursley. Courtesy of Alice L. Walton School of Medicine.
Visitors to the School are greeted by the bluestone, concrete, and steel sculpture The Melancholic (2015) by contemporary artist Ugo Rondinone, acquired for AWSOM by Art Bridges Foundation, also founded by Alice Walton.
AWSOM’s public spaces, including a lobby, art gallery, and café, will open to the public on November 3. In celebration of AWSOM’s public opening, Art Bridges Foundation has curated an inaugural art exhibition presented on the first floor of the building. Good Medicine: The Power of Indigenous Art examines the role of art production and creativity for Indigenous peoples in support of cultural continuity, health, and community connection.
A Campus Connecting Art, Architecture, and Wellness
In May, Heartland Whole Health Institute opened on the Crystal Bridges Campus. Founded in 2019 by Alice Walton, the Institute works in conjunction with AWSOM to transform health care in the Heartland and nationally by improving outcomes, reducing costs, and expanding access. The Institute’s 85,000-square-foot building was designed by Marlon Blackwell Architects and features natural touches such as a local Ozark Giraffe Stone exterior.
In 2026, Crystal Bridges Museum of American Art will open a 114,000-square-foot expansion designed by Safdie Architects, increasing the museum’s facilities by 50 percent. The new structures will house expanded galleries, event spaces, new educational facilities, a café, and new indoor and outdoor spaces for guests to gather.
About Alice L. Walton School of Medicine
Founded in 2021, Alice L. Walton School of Medicine (AWSOM) is a nonprofit, four-year MD program enhancing traditional medical education with the arts, humanities, and whole health principles. The School’s culture embraces self-care to empower students to care for their own well-being as well as their patients’. The School’s state-of-the-art medical education facility is located in Bentonville, Arkansas on the Crystal Bridges Campus, home to Crystal Bridges Museum of American Art and Heartland Whole Health Institute. The School has been granted preliminary accreditation status by the Liaison Committee on Medical Education.
About Polk Stanley Wilcox
Polk Stanley Wilcox is an Arkansas-based, architectural design practice with offices in Little Rock and Fayetteville. Established in 1977, the renowned firm continues to build its reputation for design excellence through a rigorous commitment to regional typologies, context, and storytelling.
Over its nearly five-decade history, the 50-person firm has completed more than 800 commissions, shaping some of the most significant buildings across the state and region. While much of the firm’s portfolio is diverse, the practice has increasingly placed an emphasis on cultural, educational, workplace, and health care commissions.
Creativity, competency, and community are foundational to the design of the firm’s innovative, sustainable, and contextually sensitive projects, which have been recognized with more than 150 regional and national awards, including four National AIA Awards and four American Architecture Awards.
About OSD: Office of Strategy + Design
OSD: Office of Strategy + Design is a New York-based studio that believes in the power of design and planning to foster healthy communities, places, and individuals. In this way, OSD takes a multidisciplinary approach to holistically integrating all parts of the built environment – from structures to shorelines, and streets to social spaces. OSD works with local communities, private institutions, public agencies, business improvement districts, and private individuals. OSD’s award-winning portfolio encompasses diverse project types, from cultural, educational, mixed-use community planning, strategic planning for mobility and placemaking, to the design of campuses and the future of food production.
OSD has received national and international awards and recently completed the nationally acclaimed Shepherd Arts Campus in Detroit that ties together community with the arts. OSD is developing a master plan focused on health and housing in Fayetteville, Arkansas.
About Crystal Bridges Campus
Crystal Bridges Campus in Bentonville, Arkansas features 134 acres dedicated to art and wellness. It is home to three landmark institutions designed by acclaimed architecture firms: Crystal Bridges Museum of American Art (Safdie Architects), Heartland Whole Health Institute (Marlon Blackwell Architects), and Alice L. Walton School of Medicine (Polk Stanley Wilcox Architects).
Envisioned by founder and philanthropist Alice Walton, the campus unites art, architecture, nature, education, and wellness to create transformative experiences that foster learning and enhance health and well-being. More than five miles of trails connect the iconic buildings, featuring art installations both inside and outside. The campus terrain varies from Ozark forest to display gardens, and includes streams, ponds, and Crystal Springs. In 2024, the campus received Arboretum accreditation.
All buildings are open to the public with no cost for admission. Additionally, the Momentary, an extension of Crystal Bridges, is located 1 mile south of Campus.

